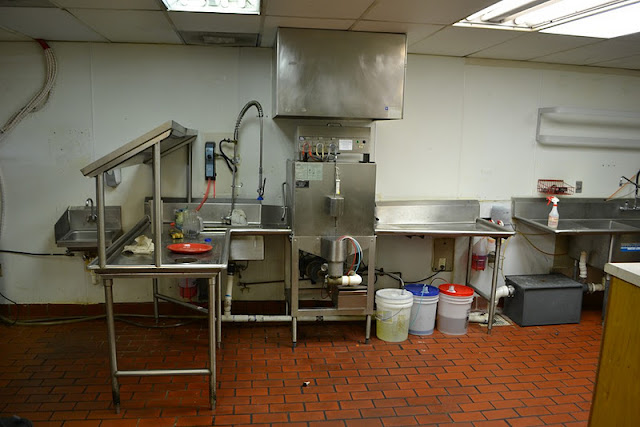This time can also be the most terrifying. Tim O'Brien - our architect - noted the other day that terror and thrill are essentially the same thing, and I agree. (think roller coaster) Especially terrifying is an extensive rehab like this. We are stripping away years and years of brick, mortar, wood, concrete, glass and grime. And nobody really knows what's inside these walls. That is - until we start demo work, and the sledgehammers begin to swing.
***************************
Initial floor plan and revisions in marker and pencil.
Dining room...the rear wall (where the giant blue wave is) will be our beverage and condiment line...

The bar. This area will eventually be part of the cooking line.

Looking towards the front door. We are going to put a few more windows along the back. Note the curvature of the ceiling. It is part of the original structure that was built in 1947. It was a restaurant called "The Drum" and it was actually shaped like a drum - those were the original exterior walls. We hope to pull out some of that history in the redesign and capture some of the rhythm of the original place. They also had one of the more clever tag lines I've ever heard - "You Can't Beat 'The Drum'!"
These are our architects, Tim (l) and Chris (r) from the RBA Group looking behind the bar. Our plan is to punch a huge hole in that wall (essentially where the green panels are) and make this an open kitchen. However, until we bust through the wall, we won't really know if we can do it, because we don't know what is inside the wall. Demo day is going to be insane.
 This is the original walk in door...we are guessing it is 60+ years old. It is huge and heavy and thick, and when it closes with a meaty click, you can feel it throughout the kitchen. We are keeping this door. Of course, we will remove the dumbass signs.
This is the original walk in door...we are guessing it is 60+ years old. It is huge and heavy and thick, and when it closes with a meaty click, you can feel it throughout the kitchen. We are keeping this door. Of course, we will remove the dumbass signs.The kitchen...the large unit in the center and the prep tables will go away, as will the killer kitchen sound system on the table on the left. Note the crumpled aluminum foil antenna. Boom boxes like this are in every commercial kitchen in America. I am currently accepting offers.
Dish area...where all the real work will get done.
The "back line" - The plan is to cut a huge hole in that wall running the length of the hood. This will be a pass through to the front of the house.
The managers office. I shudder to think what went on in there over the years...note the tread wear on the floor, like a path through a dark forest. This will be a walk up window, we hope.
The upper deck. This may be the coolest feature of the place. The weather in Charlotte enables diners to hang out up here 9 months of the year.
Patio area and eventual walk up window.
Parking lot and facade. There are about 47 coats of different color paint on this exterior wall...our goal is to restore the original brick, but we are not 100% sure what is under there. It might be broken grey block, in which case we will look at other options.
Temporary Intergalactic Headquarters, JJ's Red Hots.


















No comments:
Post a Comment